Результат поиска по запросу: "floor20plans"

house plan with construction instruments, and color sample, paint brushes
favorite
Коллекция по умолчанию
Коллекция по умолчанию
Создать новую

project drawings and level pencil
favorite
Коллекция по умолчанию
Коллекция по умолчанию
Создать новую

Ready to choose decoration to house project
favorite
Коллекция по умолчанию
Коллекция по умолчанию
Создать новую

Young Asian business creative team work together, mobile application software design project. Brainstorm meeting, internet technology, smartphone web app designer, office coworker teamwork concept
favorite
Коллекция по умолчанию
Коллекция по умолчанию
Создать новую

business team with blueprint working at office
favorite
Коллекция по умолчанию
Коллекция по умолчанию
Создать новую

Top down view of skilled engineer team compare between blueprint and house plan. Aerial view of group of architect or designer discussing and point note to brainstorm about blueprint. Alimentation.
favorite
Коллекция по умолчанию
Коллекция по умолчанию
Создать новую

Moscow, Russia - October 20, 2020: Govorovo Moscow Metro station without people. Line 8A of city subway underground
favorite
Коллекция по умолчанию
Коллекция по умолчанию
Создать новую

Top aerial view of project manager or civil engineer writing at blueprint and planning building design. Aerial view of architect working together at meeting table with document placed. Alimentation.
favorite
Коллекция по умолчанию
Коллекция по умолчанию
Создать новую

Construction plan, pen, money, model house
favorite
Коллекция по умолчанию
Коллекция по умолчанию
Создать новую

Architectural drawings. An architect creates drawings of an apartment. Man draws an apartment plan. Architect's desk top view. Work in an architectural bureau. Concept - architect services.
favorite
Коллекция по умолчанию
Коллекция по умолчанию
Создать новую

Home blueprint with color palette. design architecrure, house renovation
favorite
Коллекция по умолчанию
Коллекция по умолчанию
Создать новую

Architectural blueprints - paper, drawings, pencil, plan, layout, ruler, calculator, compasses
favorite
Коллекция по умолчанию
Коллекция по умолчанию
Создать новую

work tools and house project. close up
favorite
Коллекция по умолчанию
Коллекция по умолчанию
Создать новую

Engineer architect develops a layout of architecture
favorite
Коллекция по умолчанию
Коллекция по умолчанию
Создать новую

architectural drawing with paintbrush, color sample and working tools
favorite
Коллекция по умолчанию
Коллекция по умолчанию
Создать новую

Dark interior of an abandoned factory. Concrete floor, industrial background
favorite
Коллекция по умолчанию
Коллекция по умолчанию
Создать новую

Architectural Blueprint Floor Plan Design, Modern House Construction Sketch, Blue And White Colors
favorite
Коллекция по умолчанию
Коллекция по умолчанию
Создать новую

Architect desk with drawing sketches
favorite
Коллекция по умолчанию
Коллекция по умолчанию
Создать новую

Architectural blueprints - paper, drawings, pencil, plan, layout, ruler, calculator, compasses
favorite
Коллекция по умолчанию
Коллекция по умолчанию
Создать новую
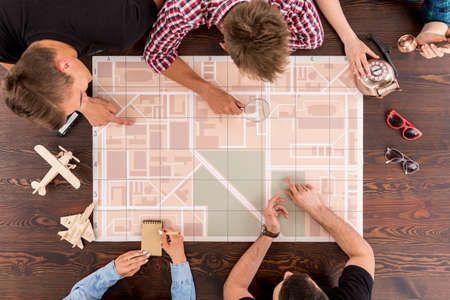
Friends sitting together and planning their travel with a map
favorite
Коллекция по умолчанию
Коллекция по умолчанию
Создать новую

Ready to work hard Top view of young colleagues in smart casual wear using blueprint while working in the creative working space : Generative AI
favorite
Коллекция по умолчанию
Коллекция по умолчанию
Создать новую

Capsules pharmaceutical tablets lie on calendar with plan for taking the drug. Precise dosage and antibiotic susceptibility
favorite
Коллекция по умолчанию
Коллекция по умолчанию
Создать новую

Poster Mock-up, Mock-up Template On Isolated White Background, Ready For Your Design, 3D Illustration.
favorite
Коллекция по умолчанию
Коллекция по умолчанию
Создать новую

Professional Mechanical Engineer team Working on Personal Computer at Metal lathe industrial manufacturing factory. Engineer Operating lathe Machinery. Product quality Inspection
favorite
Коллекция по умолчанию
Коллекция по умолчанию
Создать новую

Different architectural drawings as background, closeup view
favorite
Коллекция по умолчанию
Коллекция по умолчанию
Создать новую

Top view of manager handed blueprint to professional engineer team at meeting table with house model and project plan. Group of architect discussing about design while receive document. Alimentation.
favorite
Коллекция по умолчанию
Коллекция по умолчанию
Создать новую

Top down view of skilled engineer team compare between blueprint and house plan. Aerial view of group of architect or designer discussing and point note to brainstorm about blueprint. Alimentation.
favorite
Коллекция по умолчанию
Коллекция по умолчанию
Создать новую

house drawing, pencil, ruler and compass on graph paper
favorite
Коллекция по умолчанию
Коллекция по умолчанию
Создать новую

Text sign showing Planning 2020. Business photo showcasing process of making plans for something next year technological devices colored reminder paper office supplies keyboard mouse
favorite
Коллекция по умолчанию
Коллекция по умолчанию
Создать новую

the group of the small business figure
favorite
Коллекция по умолчанию
Коллекция по умолчанию
Создать новую

Architects or engineering working with blueprints and discussing project together at the meeting in the office.
favorite
Коллекция по умолчанию
Коллекция по умолчанию
Создать новую

Professional Mechanical Engineer team Working on Personal Computer at Metal lathe industrial manufacturing factory. Engineer Operating lathe Machinery. Product quality Inspection
favorite
Коллекция по умолчанию
Коллекция по умолчанию
Создать новую

Discussion among businesspeople on the latest developments in solar cell panel technology and Solar Energy Environment city Concept.
favorite
Коллекция по умолчанию
Коллекция по умолчанию
Создать новую

Construction blueprints with tools and tablet, top view. Tablet with architectural blueprints and measuring tools on wooden table.
favorite
Коллекция по умолчанию
Коллекция по умолчанию
Создать новую

Top down view of skilled engineer team compare between blueprint and house plan. Aerial view of group of architect or designer discussing and point note to brainstorm about blueprint.
favorite
Коллекция по умолчанию
Коллекция по умолчанию
Создать новую

interior of a new house, empty room with a large window
favorite
Коллекция по умолчанию
Коллекция по умолчанию
Создать новую

Construction plans with Paint Brush and Colors Palette. Building and Construction Industry Concept.
favorite
Коллекция по умолчанию
Коллекция по умолчанию
Создать новую

529 Plan phrase on the page.
favorite
Коллекция по умолчанию
Коллекция по умолчанию
Создать новую

Exploring the Vibrant Casino Floor of Resorts W in Las Vegas, NV, USA (6/25/2021)
favorite
Коллекция по умолчанию
Коллекция по умолчанию
Создать новую

architectural drawings with color guide, paint roller, brushes, pencil
favorite
Коллекция по умолчанию
Коллекция по умолчанию
Создать новую

Professional Mechanical Engineer team Working on Personal Computer at Metal lathe industrial manufacturing factory. Engineer Operating lathe Machinery. Product quality Inspection
favorite
Коллекция по умолчанию
Коллекция по умолчанию
Создать новую

Project drawings and tools, close up
favorite
Коллекция по умолчанию
Коллекция по умолчанию
Создать новую

Engineer Teamwork Meeting, Drawing working on blueprint meeting for project working with partner on model building and engineering tools in working site, Construction and structure concept.
favorite
Коллекция по умолчанию
Коллекция по умолчанию
Создать новую

Empty office floor with window and city view. Generative AI AIG18.
favorite
Коллекция по умолчанию
Коллекция по умолчанию
Создать новую

The home design architects are reviewing the house plan draft, the project commissioned by the client, and the custom design before delivery. Interior design and decoration ideas.
favorite
Коллекция по умолчанию
Коллекция по умолчанию
Создать новую

Focused architect meticulously adding details to a colorful building blueprint spread across a busy workstation filled with design tools.
favorite
Коллекция по умолчанию
Коллекция по умолчанию
Создать новую

Top view of smart architect engineer team talking about project plan while manager walking at meeting table and start working and analyze building construction and looking at blueprint. Symposium.
favorite
Коллекция по умолчанию
Коллекция по умолчанию
Создать новую

interior tile design idea using white and black tile.Renovation concep
favorite
Коллекция по умолчанию
Коллекция по умолчанию
Создать новую
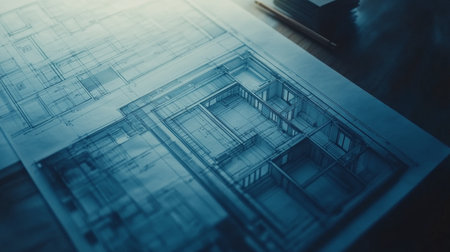
Architectural Blueprints Showcasing Detailed Design and Construction Phases with Technical Drawings
favorite
Коллекция по умолчанию
Коллекция по умолчанию
Создать новую

Silver abstract cubes background rendered
favorite
Коллекция по умолчанию
Коллекция по умолчанию
Создать новую

Designer's workplace with house plans, color palettes and stationery on table, top view
favorite
Коллекция по умолчанию
Коллекция по умолчанию
Создать новую

Architectural plan house with work tools
favorite
Коллекция по умолчанию
Коллекция по умолчанию
Создать новую

Office stationery, eyeglasses and tablet on cadastral maps of territory with buildings, flat lay
favorite
Коллекция по умолчанию
Коллекция по умолчанию
Создать новую

Top view of builder woman and construction drawings on floor. Mixed media
favorite
Коллекция по умолчанию
Коллекция по умолчанию
Создать новую

architectural plans. construction site, pencil and blueprints.
favorite
Коллекция по умолчанию
Коллекция по умолчанию
Создать новую

Creative flat lay long wide banner top view blueprints architectural flat project plan office supplies decorator white table workspace with swatches tools and equipment background copy space concept
favorite
Коллекция по умолчанию
Коллекция по умолчанию
Создать новую

an empty hallway with red lights on the ceiling
favorite
Коллекция по умолчанию
Коллекция по умолчанию
Создать новую

Top view of smart architect engineer team talking about project plan while manager walking at meeting table and start working and analyze building construction and looking at blueprint. Symposium.
favorite
Коллекция по умолчанию
Коллекция по умолчанию
Создать новую

Top view of civil engineer writing and planning by using sticky notes to brainstorm idea. Top down aerial view of business people taking a note at table with project plans and equipments. Symposium.
favorite
Коллекция по умолчанию
Коллекция по умолчанию
Создать новую

Architectural blueprints - paper, drawings, pencil, plan, layout, ruler, calculator, compasses
favorite
Коллекция по умолчанию
Коллекция по умолчанию
Создать новую

color swatches palette with pencil on house layout blueprint at office desk. creative project workplace
favorite
Коллекция по умолчанию
Коллекция по умолчанию
Создать новую

Top view of smart architect engineer team talking about project plan while manager walking at meeting table and start working and analyze building construction and looking at blueprint. Symposium.
favorite
Коллекция по умолчанию
Коллекция по умолчанию
Создать новую

Architect and engineer working on blueprint at office, construction concep
favorite
Коллекция по умолчанию
Коллекция по умолчанию
Создать новую

Architectural blueprint with tools under atmospheric pink and blue lighting
favorite
Коллекция по умолчанию
Коллекция по умолчанию
Создать новую

Architecture blueprint background. Mixed media
favorite
Коллекция по умолчанию
Коллекция по умолчанию
Создать новую

Color samples and blueprint as architecture, interior design and renovation concept. Workplace Architect. drawing house.
favorite
Коллекция по умолчанию
Коллекция по умолчанию
Создать новую

In this engaging image, a group of skilled architects and engineers collaborates diligently on a blueprint in an office setting. Their focused hands and shared expertise make this a compelling representation of teamwork and professional dedication
favorite
Коллекция по умолчанию
Коллекция по умолчанию
Создать новую

Top view of architecture project and clipboards lying on table
favorite
Коллекция по умолчанию
Коллекция по умолчанию
Создать новую

Mini model house, pencil, compass and roll blueprint plan on blueprint house plan design. Architect and engineer concept.
favorite
Коллекция по умолчанию
Коллекция по умолчанию
Создать новую
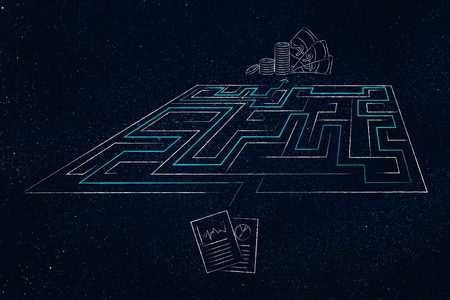
the road from having an innovative business plan to obtaining profits: maze between documents with stats and cash, perspective version
favorite
Коллекция по умолчанию
Коллекция по умолчанию
Создать новую

Construction engineer pointing at apartment balcony on blueprint
favorite
Коллекция по умолчанию
Коллекция по умолчанию
Создать новую

Iron tunnel. Production hangar. Neon light. Futuristic background for product presentation. Gloss. Factory, plant. Metal garage. Futuristic, empty garage. 3D rendering.
favorite
Коллекция по умолчанию
Коллекция по умолчанию
Создать новую

Architect unrolls a highly detailed blueprint for a precise technical project drawing
favorite
Коллекция по умолчанию
Коллекция по умолчанию
Создать новую

Architectural table with blueprints and tools in the background.
favorite
Коллекция по умолчанию
Коллекция по умолчанию
Создать новую

Cooperation Corporate computer laptop and pro digital architectural project Architects working work
favorite
Коллекция по умолчанию
Коллекция по умолчанию
Создать новую

Photo of the Drawing tools with compass and calculator
favorite
Коллекция по умолчанию
Коллекция по умолчанию
Создать новую

business, people, technology and team work concept - close up of architects with blueprint, smartphones and tablet pc computers sitting at table in office
favorite
Коллекция по умолчанию
Коллекция по умолчанию
Создать новую

COPENHAGEN, Denmark - OCTOBER 8, 2018. Beautiful Emirates Airlines terminal of the International airport. Wide space with a lot of light and confortable empty spaces, Modern minimalist decoration
favorite
Коллекция по умолчанию
Коллекция по умолчанию
Создать новую

Top down aerial view of skilled civil engineer talking about building construction while standing at meeting table with project plan, architectural equipment, blueprint and color palettes. Symposium.
favorite
Коллекция по умолчанию
Коллекция по умолчанию
Создать новую

Top down aerial view of designer putting hand together to celebrate successful project at meeting table with blueprint and project plan place. Aerial view of designer making stack of hands. Symposium.
favorite
Коллекция по умолчанию
Коллекция по умолчанию
Создать новую

A hand holding a pencil sketching and designing a large and complex blueprint.
favorite
Коллекция по умолчанию
Коллекция по умолчанию
Создать новую

A workspace table is covered with architectural plans, various color swatches, and design materials, showcasing a creative environment filled with inspiration during daylight hours.
favorite
Коллекция по умолчанию
Коллекция по умолчанию
Создать новую

Ruler, eraser, glasses and a pencil on the floor plan
favorite
Коллекция по умолчанию
Коллекция по умолчанию
Создать новую

A close-up of the Korean resume, business concept.
favorite
Коллекция по умолчанию
Коллекция по умолчанию
Создать новую

Top view of engineer working together to design building construction while standing at meeting table with blueprint and notes. Top view of interior designer choosing color from palettes. Symposium.
favorite
Коллекция по умолчанию
Коллекция по умолчанию
Создать новую
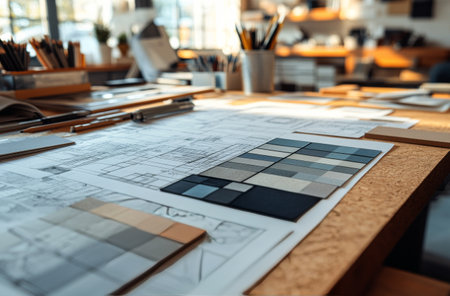
A workspace table is covered with architectural plans, various color swatches, and design materials, showcasing a creative environment filled with inspiration during daylight hours.
favorite
Коллекция по умолчанию
Коллекция по умолчанию
Создать новую

Team of multiethnic architects working on construction plans in meeting room. Engineers discussing on project in office. Mature businessman and woman standing around table working on blueprint.
favorite
Коллекция по умолчанию
Коллекция по умолчанию
Создать новую

Architect sketches on paper
favorite
Коллекция по умолчанию
Коллекция по умолчанию
Создать новую
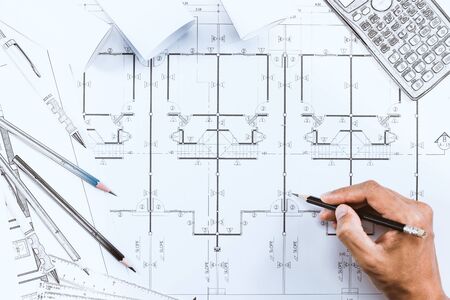
Close-up of person engineer hand drawing plan on blue print with architect instrument at office desk.
favorite
Коллекция по умолчанию
Коллекция по умолчанию
Создать новую

Top view of engineer working together to design building construction while standing at meeting table with blueprint and notes. Top view of interior designer choosing color from palettes. Symposium.
favorite
Коллекция по умолчанию
Коллекция по умолчанию
Создать новую
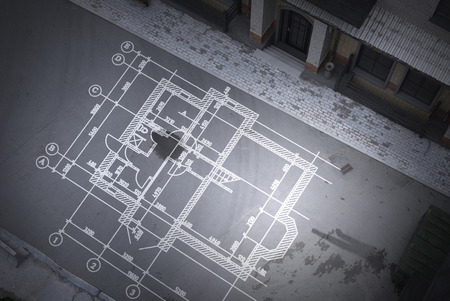
Architecture blueprint background. Mixed media
favorite
Коллекция по умолчанию
Коллекция по умолчанию
Создать новую

Close up shot of some architectural plans.
favorite
Коллекция по умолчанию
Коллекция по умолчанию
Создать новую

Empty floor in abandoned factory.
favorite
Коллекция по умолчанию
Коллекция по умолчанию
Создать новую
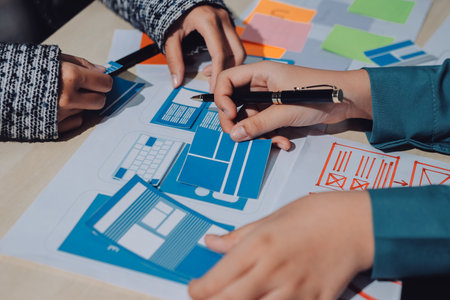
Group of young application developers analyzing uxui mobile app templates during a working meeting
favorite
Коллекция по умолчанию
Коллекция по умолчанию
Создать новую
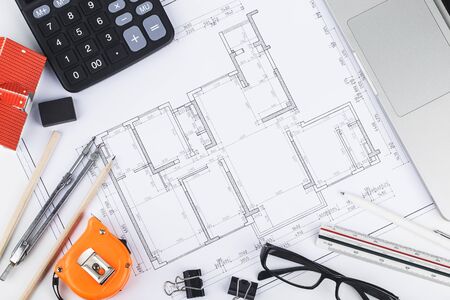
Construction planning with construction drawings and accessories,construction projects on paper. The concept of architecture
favorite
Коллекция по умолчанию
Коллекция по умолчанию
Создать новую

Abstract Modern White Architecture Background. 3d Render Illustration
favorite
Коллекция по умолчанию
Коллекция по умолчанию
Создать новую

Creative flat lay long wide banner top view blueprints architectural flat project plan and office supplies on decorator white table workspace swatches tools equipment background copy space concept
favorite
Коллекция по умолчанию
Коллекция по умолчанию
Создать новую

architectural blueprints with paper and wooden color sampler on creative desk.
favorite
Коллекция по умолчанию
Коллекция по умолчанию
Создать новую

Architectural Office desk background construction project ideas concept, With drawing equipment
favorite
Коллекция по умолчанию
Коллекция по умолчанию
Создать новую

Top down aerial view of architect engineer team shake hands and discussing about building construction. Group of diverse people working together to plan and design by using blueprint. Alimentation.
favorite
Коллекция по умолчанию
Коллекция по умолчанию
Создать новую
Поддержка
Copyright © Legion-Media.





